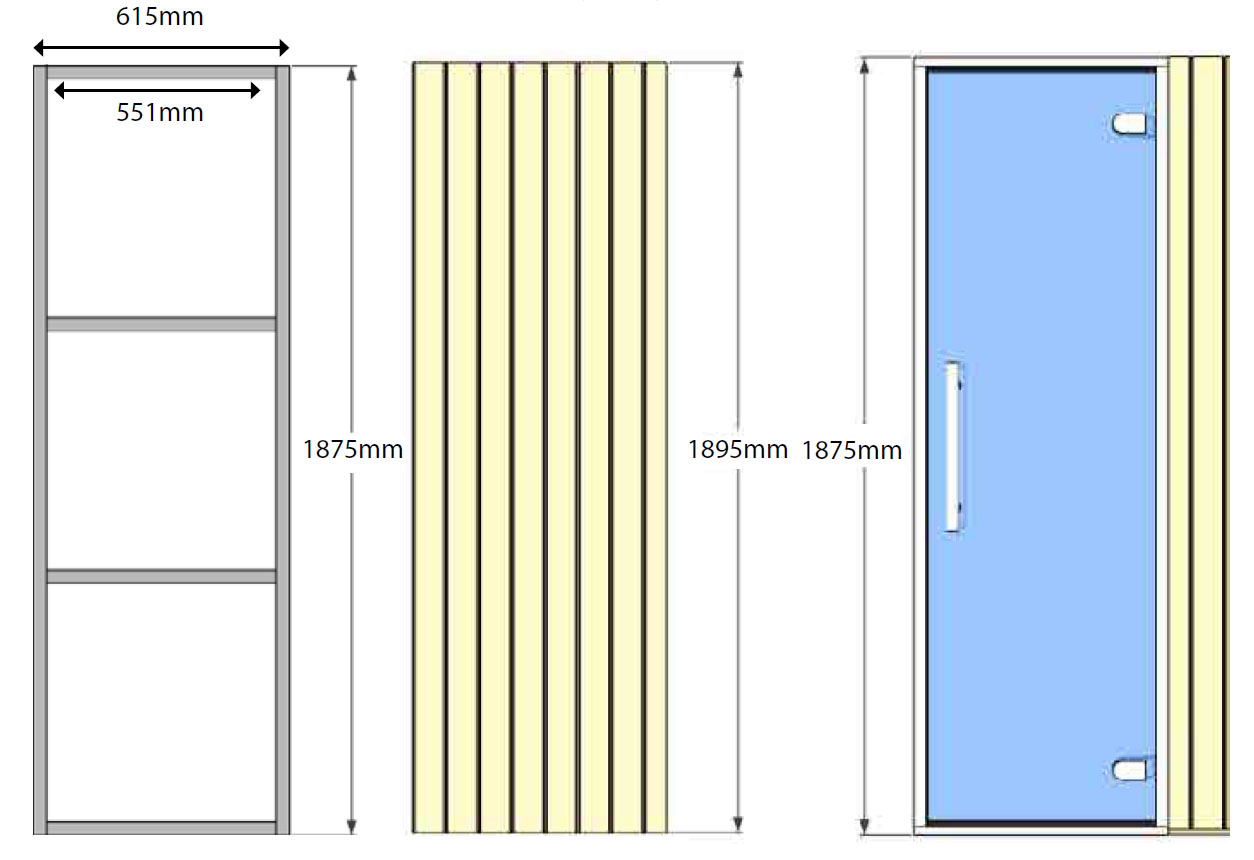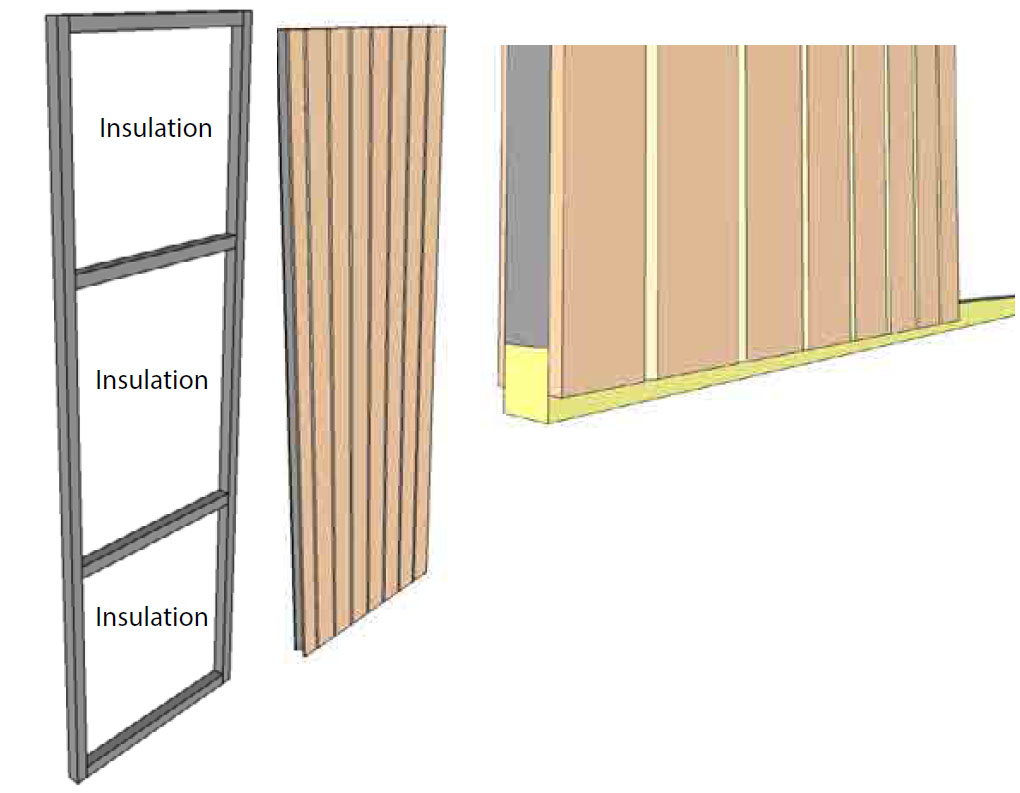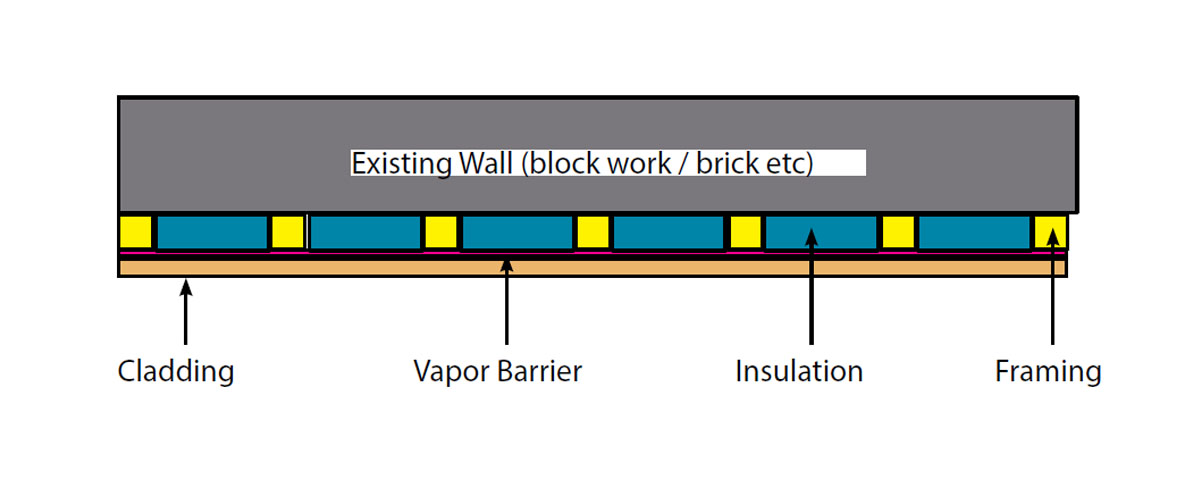- Product Description
-
Internal Panel Frame
Panel frame constructed using 32 x 32mm framing timber. The space between the framing is to be filled
with up to 50mm Rockwool insulation. A foil lined vapor barrier should be used between the cladding and
framing in commercial applications.Dimensions for a typical panel show the frame is 1875 x 615mm with cladding height at 1895 this works with our standard door height of 1875mm.

Fitting the panel to the base of the sauna
Panels typically sit onto a 32 x 32mm base made from the framing timber. Panel shown with cladding on both sides. If only inside is visible hardboard can be used on the exterior to reduce costs.
The sauna is typically finished with skirting made from overlap mould around the inside base of the panels.

Cladding directly on existing walls
It is possible to clad directly onto existing walls using timber stud framework and simply affix insulation and internal cladding, this may necessitate the inclusion of a vent in the construction. The existing room could, depending upon it’s construction cause condensation to form which is both undesirable to the cabin and the to property.
If cladding directly onto an existing wall it is worth considering the use of a vapor barrier with a foil lining between the cladding and the existing wall. For commercial saunas a vapor barrier is also required when building a free standing sauna as described above.
It is necessary to check if the room is square. If not square it is advisable to pack the battens to create square walls. When cladding directly to the wall the sames frames can be fixed to the wall or just use horizontal battens (vertical battens if horizontal cladding is preferred) similar to a stud wall construction.
Ceiling
The ceiling will need to be made using frames as shown above. It may be necessary to clad the frames before installing, joint overlap mould can be used to cover the join between panels. Corner mould can be fitted where the walls meet the ceiling. A nail gun is the best method for fixing overlap and corner mould. Packs of joint overlap and corner mould are available from the website.

- Delivery & Warranty
-
Delivery of your order
To be informed of the availability of this product and its lead times, please contact us.
Guarantee
All Oceanic products are guaranteed for 3 years in the event of a lack of conformity.
The warranty does not apply to "consumable" parts, such as elements, for example.
Orders shipped on a pallet (sauna cabins, Roman steam room, Turkish steam room, timber) cannot be exchanged or returned once the order has been shipped.See Terms and conditions for more details.











